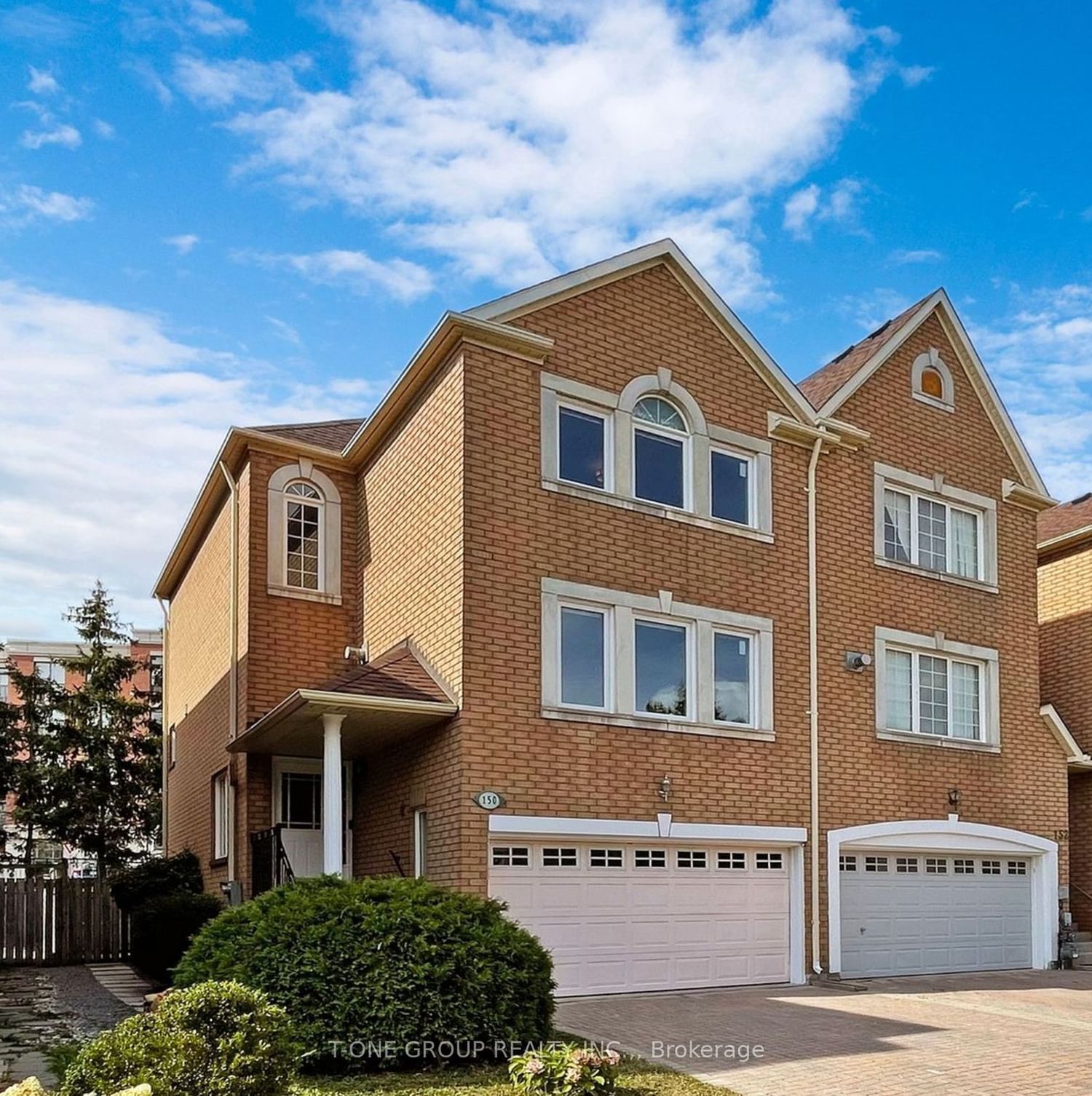$3,900 / Month
$*,*** / Month
3+1-Bed
4-Bath
Listed on 4/16/24
Listed by T-ONE GROUP REALTY INC.,
Double Car Garage End Unit Townhome With walk-out Basement (as bedroom with 3 pic washroom) ,Absolutely Freehold , located at a Quiet Crescent ,Sun-drenched Interior & Spacious Practical Layout With Large Picture Windows(2018) All over . Freshly Painted ,Smooth Ceiling, Pot Lights throughout on main floor , Gas Fireplace ,Quartz Countertop, Hardwood Thru-out ,Direct Access From Garage , Professional Landscaping with Interlock. Highly Desirable Community, Experience The Convenience Of Being Close to Parks, Supermarkets, Restaurants, Reputable School, Highway 7 , Highway 404 & Public Transit.1.5 GB high speed Internet included, new furniture included for use only : 2 Ashley sofas (2024), 1 TV stand(2024), 1 end table (2024), 2 adjustable desks (2024), Ergonomic Chair (2024) ,Ashely dinning table(2024), 4 dinning chairs(2024), 4 bed frames with 4 mattress (2024), 4 desks (2024), 4 office chairs (2024),dishwasher(2024) ,microwave (2023)
Included for use only :All Existing S/S Fridge, Stove, B/I Dishwasher, Fotile Hoodfan. Front Load Washer & Dryer. Elfs & Zebra Roller Shades. Furnace(2017), Central Air(2017), Roof(2016), GDO&Remote, Keyless Main Entry, Video Doorbell
To view this property's sale price history please sign in or register
| List Date | List Price | Last Status | Sold Date | Sold Price | Days on Market |
|---|---|---|---|---|---|
| XXX | XXX | XXX | XXX | XXX | XXX |
N8241318
Att/Row/Twnhouse, 2-Storey
10
3+1
4
2
Attached
4
Central Air
Fin W/O, Sep Entrance
Y
N
Brick
Y
Forced Air
Y
88.58x27.89 (Feet)
